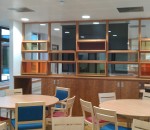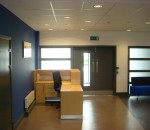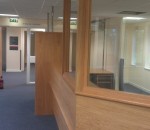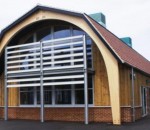
The project was to change a large office building into a new state of the art mental health secured ward. We installed the electrical, plumbing and HVAC systems for this scheme. All materials used had to be anti-ligature specified including light fittings, heater panels, sanitary ware and even screws. The toilets, sinks and showers were all operated by infra-red and piezo controls. … [Read more...]



